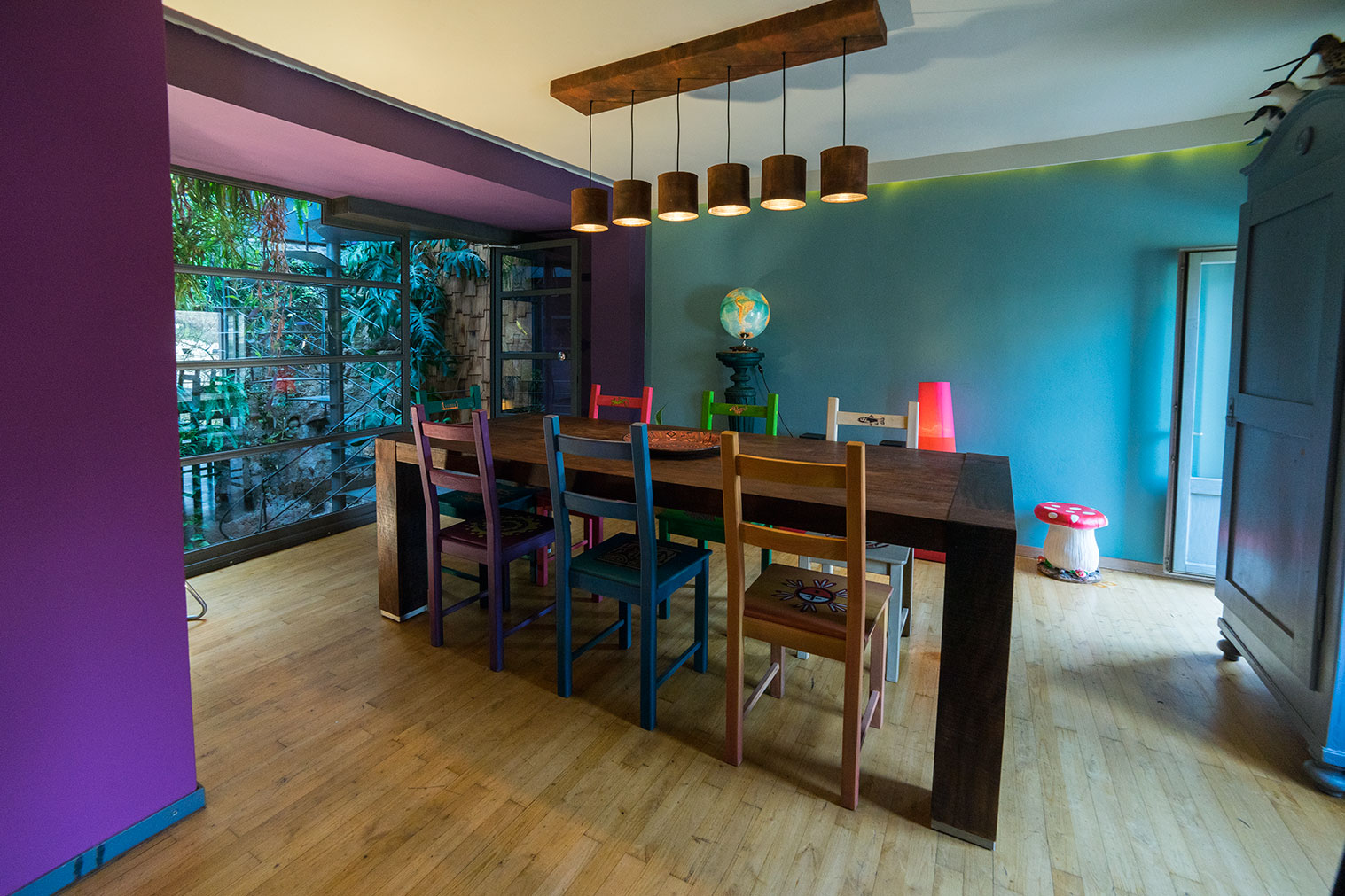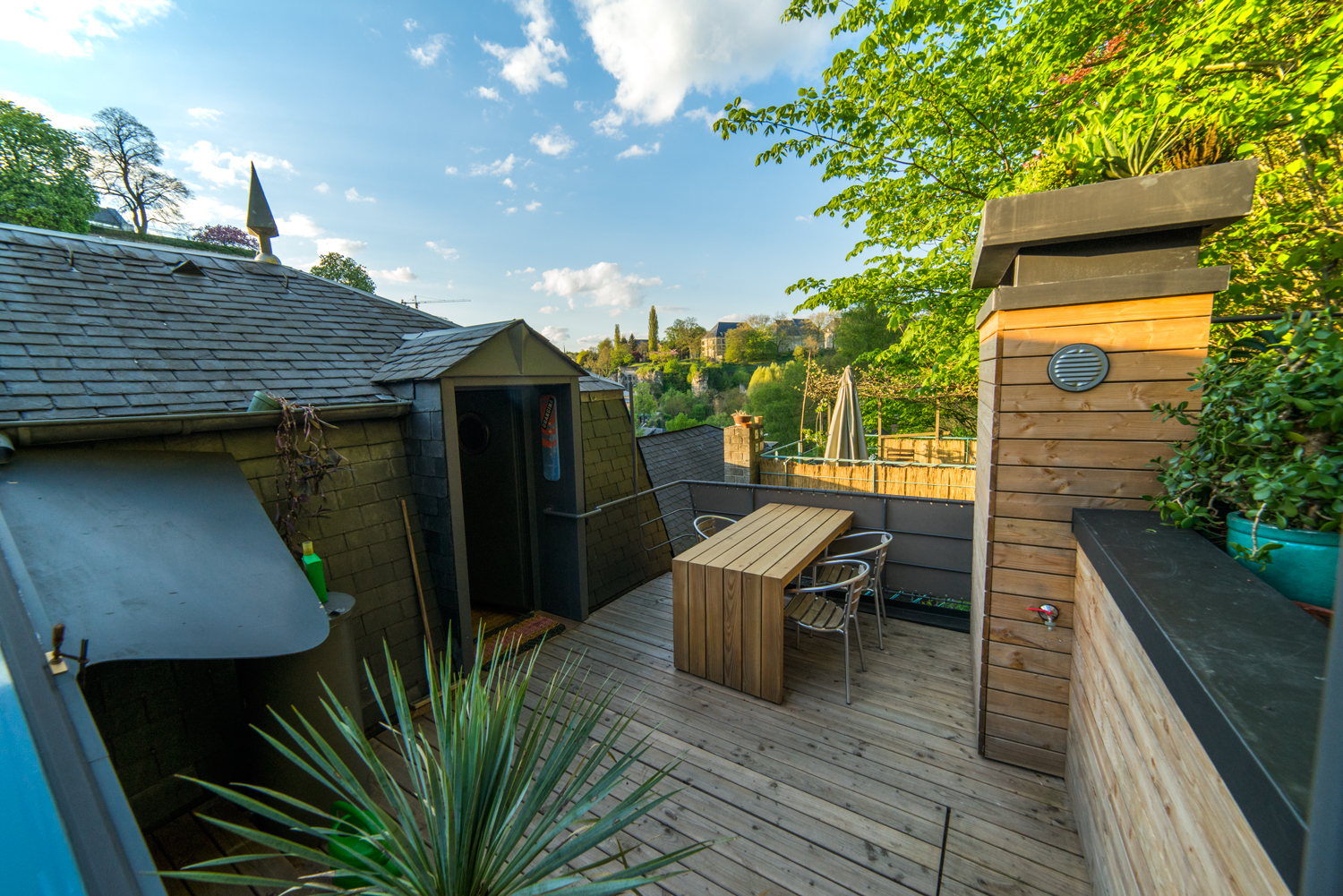THe hanging gardens
46, Montée de la Pétrusse, L-2327, Luxembourg
The Grand-Duchy of Luxembourg is one of the most prosperous economies in Europe. As one of the leading world financial centres and seat of the European institutions, it is characterised by a very stable political environment and its exemplary economic and social development.
Located in the verdant cityscape of one of Luxembourg's most spectacular residential areas, the unimpressive fa-
cade of this unique townhouse hides a world apart.
Overlooking the Pétrusse Valley Park and the historical 'Grund' quarter, the property is centrally located and close
to all the facilities that the city has to offer.
The Grund elevator (a five-minute walk) takes you straight into the city center. The Central Station (offering a high
speed train-connection (TGV) to Strasbourg and Paris), is at a ten-minute walk and Luxembourg's airport is at 15 minutes drive. The next bus stop, part of the well developed public transportation network, is a two-minute walk away.
The numerous bars, restaurants and nightclubs of the Grund-, Clausen- and Gare-Quarter, as well as the center of
the Old Town, offer entertainment and amusement for every taste. The cultural events (concerts, theater and exhibitions...) in the Neumünster Abbey and the surrounding Museums, offer a cultural variety that suits all tastes and ages.
The house
- 180 m2 of living area
- 10 m2 of service area
- Private garden of 65 m2
- Natural gas heating
The three story house is a creation of Claude Kalmes, interior decorator and only owner since 1989.
The furnishing is state-of-the-art and custom-made by the actual owner. Only high end and environmentally friendly
materials are used.
All the rooms, except for the 1st floor bathroom, have a view on the Pétrusse Valley.
THE GROUND FLOOR
The 40 sqm ground floor includes an entrance hall, a wardrobe, the actual owner's workshop (which can easily be converted into a wellness area, a third sleeping room, home office...), a storage room, a laundry room as well as a wine cellar hewn in the rock with a constant temperature of 12-13 degrees celsius.
The cavern is part of the Luxembourg fortress' tactical tunnels built in the 17th century.
THE COVERED BACKYARD
The spectacular backyard, today covered with a glass light pit, houses a wrought iron spiral staircase that connects the different levels of the house.
The dry and healthy rock of the backwall is covered with a hanging garden, visible through the large windows on
all levels of the house.
The staircase is equipped with a convenient freight elevator top to bottom.
THE FIRST FLOOR
The first floor with a surface of 45 sqm hosts the master bedroom.
A large dressing area
and a luxurious bathroom
THE SECOND FLOOR
The 45 sqm second floor houses the open designed living and dining room.
And is equipped with a state of the art kitchen and a bar.
THE THIRD FLOOR
The third floor with a surface of 30 sqm hosts the second bedroom with it's own bathroom.
THE PENTHOUSE TERRACE
Through a rear exterior door, you reach a wonderful terrace that offers full sun in the afternoons and outstanding views over historical Luxembourg.
This view can never be obstrucTed by any construction because the whole area is UNESCO protected world heritage.
THE COMPLETE GALLERY
































SOLD


















